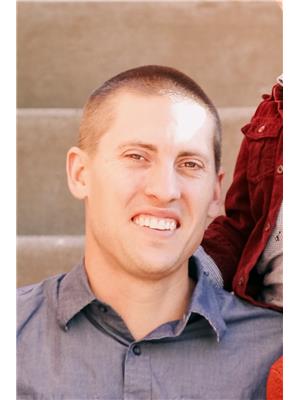What's 30 minutes from London and Chatham, and 10 minutes from lake Erie? 233 Stinson St. in Rodney of course! This two storey home is a pleasure to view and has an abundance of space for your family. Four beds and two baths overall - there are 3 bedrooms upstairs with a three-piece bath and a bedroom and full bath on the main level. The kitchen is well designed and you can eat in the dining nook or utilize the large living room/dining room combinations for family get togethers. Storage is not a problem in this home with the full unfinished basement as well as the 1.5 car detached garage. Let's not forget the main floor laundry/mud room at the back of the house right next to the main bedroom - a very short laundry basket walk. A fantastic location as it's across from the grocery store, and less than a block away from the community park, fair grounds and swimming pool. Come see the charm of this home and town! (id:48127)
| MLS® Number | 24007681 |
| Property Type | Single Family |
| Features | Paved Driveway, Concrete Driveway, Mutual Driveway |
| Bathroom Total | 2 |
| Bedrooms Above Ground | 4 |
| Bedrooms Total | 4 |
| Appliances | Dishwasher, Dryer, Refrigerator, Stove, Washer |
| Construction Style Attachment | Detached |
| Cooling Type | Central Air Conditioning |
| Exterior Finish | Aluminum/vinyl |
| Flooring Type | Carpeted, Laminate, Cushion/lino/vinyl |
| Foundation Type | Concrete |
| Heating Fuel | Natural Gas |
| Heating Type | Forced Air, Furnace |
| Stories Total | 2 |
| Type | House |
| Detached Garage | |
| Garage |
| Acreage | No |
| Fence Type | Fence |
| Size Irregular | 34.8x137.2' |
| Size Total Text | 34.8x137.2' |
| Zoning Description | Res |
| Level | Type | Length | Width | Dimensions |
|---|---|---|---|---|
| Second Level | 3pc Bathroom | Measurements not available | ||
| Second Level | Other | 5 ft ,2 in | 5 ft ,2 in x Measurements not available | |
| Second Level | Bedroom | 11 ft ,4 in | 11 ft ,4 in x Measurements not available | |
| Second Level | Bedroom | 8.86' | ||
| Second Level | Bedroom | 8 ft ,1 in | 8 ft ,1 in x Measurements not available | |
| Basement | Utility Room | 8 ft ,4 in | 8 ft ,4 in x Measurements not available | |
| Basement | Storage | 14 ft ,4 in | 14 ft ,4 in x Measurements not available | |
| Basement | Storage | 9 ft ,7 in | 9 ft ,7 in x Measurements not available | |
| Main Level | 4pc Bathroom | Measurements not available | ||
| Main Level | Living Room/dining Room | 12 ft ,9 in | 12 ft ,9 in x Measurements not available | |
| Main Level | Mud Room | 9 ft ,7 in | 9 ft ,7 in x Measurements not available | |
| Main Level | Primary Bedroom | 8 ft | 8 ft x Measurements not available | |
| Main Level | Foyer | 7 ft ,1 in | 7 ft ,1 in x Measurements not available | |
| Main Level | Laundry Room | 12 ft ,9 in | 12 ft ,9 in x Measurements not available | |
| Main Level | Kitchen | 11.5' |
https://www.realtor.ca/real-estate/26750597/233-stinson-street-rodney
Contact us for more information

Zachary Owen
REALTOR® Salesperson

(519) 436-6161
www.excelrealty.ca/
https://www.facebook.com/excelrealtyservice/

Dave Mcdonnell
REALTOR® Salesperson

(519) 436-6161
www.excelrealty.ca/
https://www.facebook.com/excelrealtyservice/
Looking to Buy, Sell or Lease in Chatham-Kent?Let our Professional Real Estate Team help you today. | Call 519.436.6161 E-mail Us |