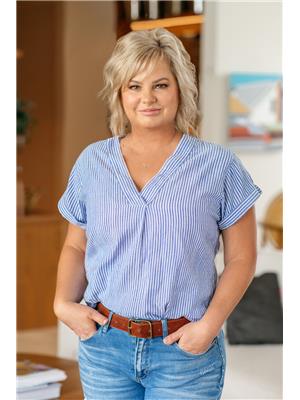Discover the perfect home you've been waiting for at 351 McNaughton!This spacious 4-bedroom, 2-bath gem is ideal for a growing family, conveniently located within walking distance to both Catholic & public schools, as well as nearby parks. Large bay windows flood the open-concept living, dining and kitchen areas with natural light. Upstairs,you'll find three generously-sized bedrooms and fully renovated bathroom The open concept kitchen and dining space flow seamlessly into a bright sunroom, perfect for family game nights and a game of pool. The basement includes an additional space for extra family room , laundry room, and ample storage.Step outside to your private backyard oasis, featuring an in-ground pool,fully fenced in backyard.Numerous updates include furnace and central air (2021), Gutter guards, kitchen floors ,all receptacles (just to name a few) No need to leave your home as this one has everything you need to entertain friends and family.Call to view today#lovewhereyoulive (id:48127)
12:00 pm
Ends at:2:00 pm
| MLS® Number | 24020615 |
| Property Type | Single Family |
| Features | Concrete Driveway |
| Pool Type | Indoor Pool |
| Bathroom Total | 2 |
| Bedrooms Above Ground | 4 |
| Bedrooms Total | 4 |
| Appliances | Dishwasher, Dryer, Refrigerator, Stove, Washer |
| Architectural Style | 4 Level |
| Construction Style Split Level | Sidesplit |
| Cooling Type | Central Air Conditioning |
| Exterior Finish | Aluminum/vinyl, Brick |
| Flooring Type | Cushion/lino/vinyl |
| Foundation Type | Block |
| Heating Fuel | Natural Gas |
| Heating Type | Forced Air, Furnace |
| Acreage | No |
| Size Irregular | 60.99x140 |
| Size Total Text | 60.99x140 |
| Zoning Description | Rl1 |
| Level | Type | Length | Width | Dimensions |
|---|---|---|---|---|
| Second Level | Primary Bedroom | 14 ft | 13 ft ,4 in | 14 ft x 13 ft ,4 in |
| Second Level | 5pc Ensuite Bath | Measurements not available | ||
| Second Level | Bedroom | 10 ft | 13 ft | 10 ft x 13 ft |
| Second Level | Bedroom | 10 ft | 12 ft | 10 ft x 12 ft |
| Basement | Laundry Room | 21 ft | 21 ft x Measurements not available | |
| Basement | Family Room | 21 ft | 12 ft | 21 ft x 12 ft |
| Lower Level | 3pc Bathroom | Measurements not available | ||
| Lower Level | Bedroom | 11 ft | 10 ft | 11 ft x 10 ft |
| Main Level | Dining Room | 12 ft | 9 ft | 12 ft x 9 ft |
| Main Level | Games Room | 20 ft | 20 ft x Measurements not available | |
| Main Level | Kitchen | 12 ft | 12 ft x Measurements not available | |
| Main Level | Living Room | 17 ft | Measurements not available x 17 ft |
https://www.realtor.ca/real-estate/27399057/351-mcnaughton-avenue-west-chatham
Contact us for more information

Kelly Benoit-Herder
Sales Person

(519) 354-7474
(519) 354-7476
Looking to Buy, Sell or Lease in Chatham-Kent?Let our Professional Real Estate Team help you today. | Call 519.436.6161 E-mail Us |