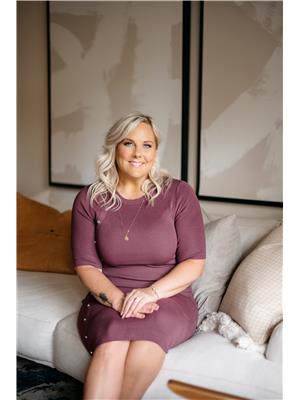Southside of Chatham living is right around the corner! Come take a tour of this 3 bedroom, 2 bathroom home today. Pull up to a double wide concrete drive. Double car garage for both vehicles to fit. Steel roof, new furnace 2022, new flooring, updated kitchen, new paint, new evestrough covers.. the list goes on with this 2 story home. Close to restaurants, walking paths, and shopping. Just a hop skip and jump from the 401. Open concept living as you enter into a nice foyer with closet. Large Kitchen with a custom made island. Subway back splash, white cabinets, gorgeous flooring through out the main floor. Dining room is just off the kitchen with an open design to a great living space for entertaining the family and your friends. Up the stairs to 3 good sized bedrooms and a large updated bathroom. Basement lower level has a Recreational room, a laundry/utility room, and a bonus Den that could also be used as a fourth bedroom. All this could be yours! Let's make it a smooth move. (id:48127)
| MLS® Number | 24009962 |
| Property Type | Single Family |
| Features | Double Width Or More Driveway, Concrete Driveway |
| Bathroom Total | 2 |
| Bedrooms Above Ground | 3 |
| Bedrooms Total | 3 |
| Appliances | Central Vacuum |
| Constructed Date | 1991 |
| Cooling Type | Central Air Conditioning, Fully Air Conditioned |
| Exterior Finish | Aluminum/vinyl, Brick |
| Flooring Type | Carpeted, Laminate, Cushion/lino/vinyl |
| Foundation Type | Concrete |
| Half Bath Total | 1 |
| Heating Fuel | Natural Gas |
| Heating Type | Forced Air, Furnace |
| Stories Total | 2 |
| Type | House |
| Attached Garage | |
| Garage |
| Acreage | No |
| Landscape Features | Landscaped |
| Size Irregular | 49.02x102 |
| Size Total Text | 49.02x102|under 1/4 Acre |
| Zoning Description | Rl2 |
| Level | Type | Length | Width | Dimensions |
|---|---|---|---|---|
| Second Level | Bedroom | 10 ft | 11 ft | 10 ft x 11 ft |
| Second Level | Bedroom | 10 ft | 11 ft | 10 ft x 11 ft |
| Second Level | Bedroom | 12 ft | 13 ft | 12 ft x 13 ft |
| Second Level | 4pc Bathroom | Measurements not available | ||
| Lower Level | Den | 12 ft | 13 ft | 12 ft x 13 ft |
| Lower Level | Laundry Room | 12 ft | 15 ft | 12 ft x 15 ft |
| Lower Level | Recreation Room | 22 ft | 15 ft | 22 ft x 15 ft |
| Main Level | Living Room | 24 ft | 15 ft | 24 ft x 15 ft |
| Main Level | Kitchen | 9 ft | 14 ft | 9 ft x 14 ft |
| Main Level | Dining Room | 12 ft | 13 ft | 12 ft x 13 ft |
| Main Level | 2pc Bathroom | Measurements not available |
https://www.realtor.ca/real-estate/26833267/38-riverview-drive-chatham
Contact us for more information

Joey Kloostra
Sales Person
(519) 360-9305

Beth Kloostra
Broker of Record
(519) 360-9305
Looking to Buy, Sell or Lease in Chatham-Kent?Let our Professional Real Estate Team help you today. | Call 519.436.6161 E-mail Us |