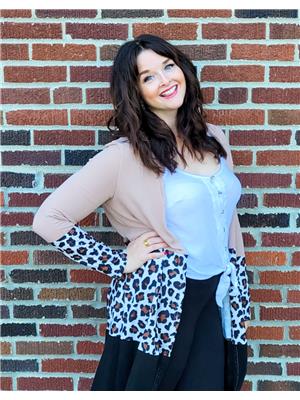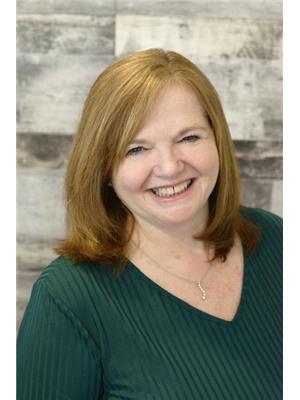OUR FAMILY HOMESTEAD AWAITS! LOCATED 5 MINUTES AWAY FROM MITCHELL'S BAY, THIS PROPERTY IS COUNTRY LIVING AT IT'S FINEST AND CAN BE YOURS AT 7544 WEST LEWIS LINE. WHERE YOUR NEIGHBOURS CAN BE CHICKENS AND GOATS, AND YOUR DAYS CAN BE SPENT WORKING AND PLAYING IN THE 40 X 60 SHOP! OUTDOOR FEATURES INCLUDE A FIREPIT TO WARM UP BY AND AN ABOVE-GROUND POOL OFF OF ITS SPACIOUS DECK. THIS BRICK RANCHER HAS SPACE FOR EVERYONE WITH 4 BEDROOMS, AND TWO FULL BATHROOMS, AS WELL AS A LIVING ROOM AND FAMILY ROOM (OR DINING RM IF THAT'S MORE YOUR STYLE). DON'T LET THIS OPPORTUNITY PASS YOU BY. LET'S CHECK OUT YOUR DREAMS TODAY! (id:48127)
| MLS® Number | 24006560 |
| Property Type | Single Family |
| Features | Double Width Or More Driveway |
| Pool Type | Above Ground Pool |
| Bathroom Total | 2 |
| Bedrooms Above Ground | 4 |
| Bedrooms Total | 4 |
| Architectural Style | Bungalow, Ranch |
| Constructed Date | 1982 |
| Exterior Finish | Brick |
| Flooring Type | Ceramic/porcelain, Laminate |
| Foundation Type | Block |
| Heating Fuel | Electric |
| Heating Type | Forced Air |
| Stories Total | 1 |
| Type | House |
| Other |
| Acreage | Yes |
| Sewer | Septic System |
| Size Irregular | 190x234 |
| Size Total Text | 190x234|1 - 3 Acres |
| Zoning Description | A1 |
| Level | Type | Length | Width | Dimensions |
|---|---|---|---|---|
| Main Level | 3pc Bathroom | Measurements not available | ||
| Main Level | Mud Room | 9 ft ,11 in | 8 ft ,6 in | 9 ft ,11 in x 8 ft ,6 in |
| Main Level | Balcony | 14 ft ,9 in | 11 ft | 14 ft ,9 in x 11 ft |
| Main Level | Bedroom | 11 ft | 11 ft | 11 ft x 11 ft |
| Main Level | Bedroom | 11 ft ,4 in | 11 ft ,5 in | 11 ft ,4 in x 11 ft ,5 in |
| Main Level | 3pc Bathroom | Measurements not available | ||
| Main Level | Primary Bedroom | 19 ft ,8 in | 19 ft ,8 in x Measurements not available | |
| Main Level | Dining Room | 14 ft | 11 ft | 14 ft x 11 ft |
| Main Level | Kitchen | 12 ft ,10 in | 11 ft | 12 ft ,10 in x 11 ft |
| Main Level | Family Room | 15 ft ,2 in | 13 ft ,7 in | 15 ft ,2 in x 13 ft ,7 in |
| Main Level | Living Room | 19 ft | 11 ft ,7 in | 19 ft x 11 ft ,7 in |
https://www.realtor.ca/real-estate/26686010/7544-west-lewis-line-dover-township
Contact us for more information

Laura Van Veen
Broker

(519) 436-6161
www.excelrealty.ca/
https://www.facebook.com/excelrealtyservice/

Peggy Van Veen
Broker

(519) 436-6161
www.excelrealty.ca/
https://www.facebook.com/excelrealtyservice/
Looking to Buy, Sell or Lease in Chatham-Kent?Let our Professional Real Estate Team help you today. | Call 519.436.6161 E-mail Us |