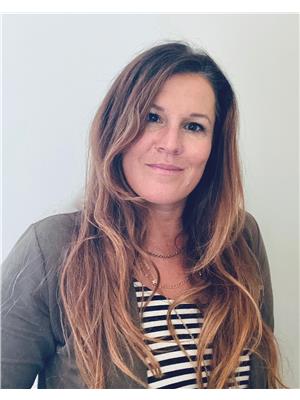Pick your passion and put it to work with the perfect storefront, office or workshop space (1,500 sq ft). Lots of public exposure on Talbot Trail, right on the corner of Erieau Rd. for summer hot spot traffic. Beautifully reno'd 3 bedroom home on over 1/2 acre that feels like country with mature trees and extra sheds for shop or storage. Gorgeous elevated view from the back deck with screened in sitting room. The home is like new with new flooring through the main floor and original hardwood upstairs, stunning kitchen with new retro appliances incl. and open to large front dining area. The bathroom is a stunner with a tile walk in shower and antique vanity, with laundry behind solid doors with the same charm of many selected character items throughout the house. The back living room is a wonderful spot with updated wood burning fireplace and the basement offers additional space with a rec room or quiet office spot. Not eligible for residential mortgages due to commercial zoning. (id:48127)
| MLS® Number | 24005200 |
| Property Type | Single Family |
| Features | Double Width Or More Driveway, Paved Driveway |
| Bathroom Total | 1 |
| Bedrooms Above Ground | 2 |
| Bedrooms Below Ground | 1 |
| Bedrooms Total | 3 |
| Appliances | Dishwasher, Dryer, Freezer, Microwave, Refrigerator, Stove, Washer |
| Construction Style Attachment | Detached |
| Exterior Finish | Aluminum/vinyl |
| Fireplace Fuel | Wood |
| Fireplace Present | Yes |
| Fireplace Type | Conventional |
| Flooring Type | Hardwood, Cushion/lino/vinyl |
| Foundation Type | Block |
| Heating Fuel | Natural Gas |
| Heating Type | Forced Air, Furnace |
| Stories Total | 2 |
| Type | House |
| Acreage | No |
| Sewer | Septic System |
| Size Irregular | 143.31xirreg |
| Size Total Text | 143.31xirreg|1/2 - 1 Acre |
| Zoning Description | Rhc-32 |
| Level | Type | Length | Width | Dimensions |
|---|---|---|---|---|
| Second Level | Bedroom | 11 ft ,6 in | 10 ft | 11 ft ,6 in x 10 ft |
| Second Level | Bedroom | 11 ft ,6 in | 10 ft | 11 ft ,6 in x 10 ft |
| Basement | Recreation Room | 14 ft ,6 in | 21 ft | 14 ft ,6 in x 21 ft |
| Main Level | Primary Bedroom | 12 ft ,6 in | 11 ft | 12 ft ,6 in x 11 ft |
| Main Level | 3pc Bathroom | 13 ft ,2 in | 11 ft ,2 in | 13 ft ,2 in x 11 ft ,2 in |
| Main Level | Dining Room | 12 ft | 13 ft ,3 in | 12 ft x 13 ft ,3 in |
| Main Level | Kitchen | 12 ft | 8 ft | 12 ft x 8 ft |
| Main Level | Living Room/fireplace | 16 ft ,6 in | 13 ft ,8 in | 16 ft ,6 in x 13 ft ,8 in |
| Main Level | Mud Room | 9 ft | 4 ft | 9 ft x 4 ft |
https://www.realtor.ca/real-estate/26602800/8902-talbot-trail-harwich-township
Contact us for more information

Andrea O'rourke
Broker

(519) 674-1005
(877) 674-1005
(519) 674-1713
www.orealty.ca
Looking to Buy, Sell or Lease in Chatham-Kent?Let our Professional Real Estate Team help you today. | Call 519.436.6161 E-mail Us |